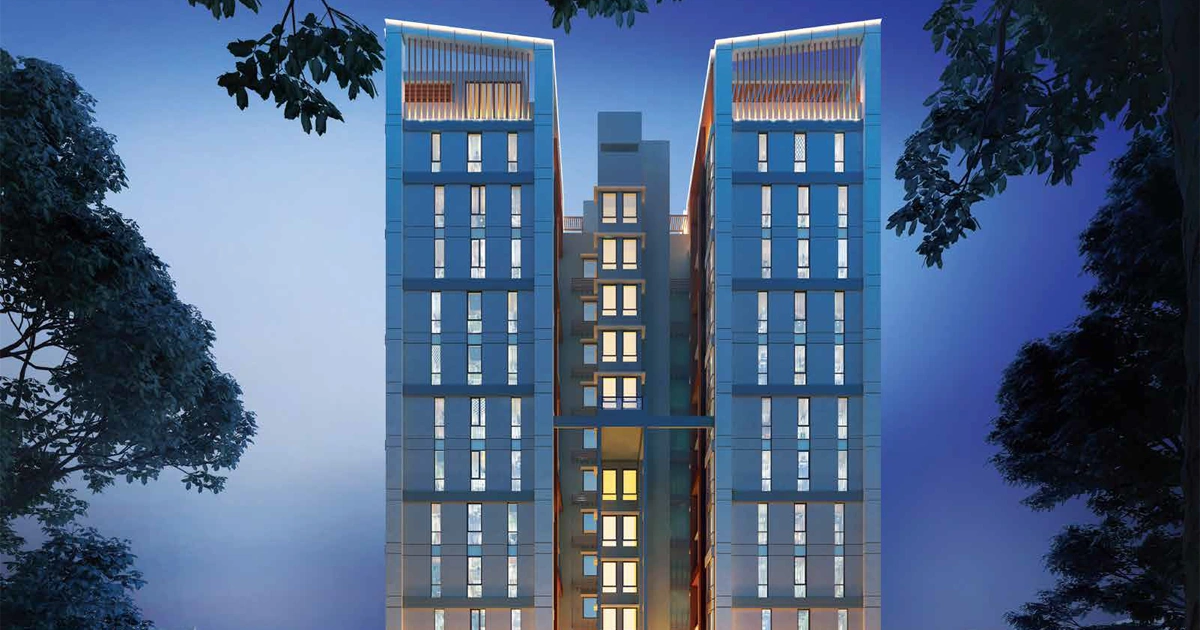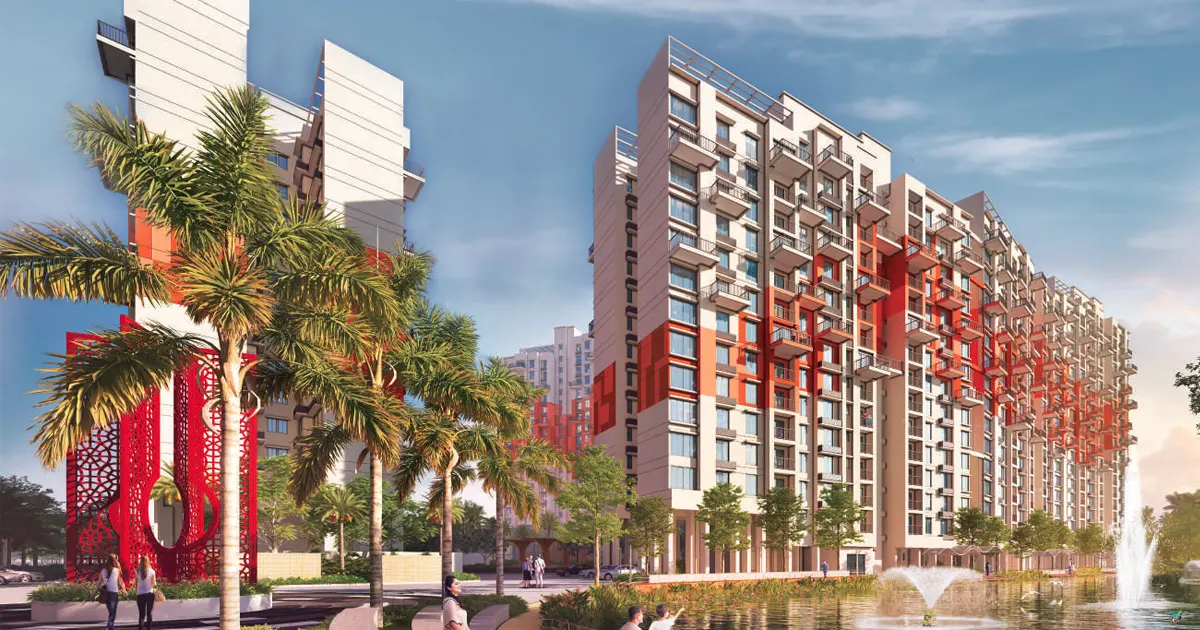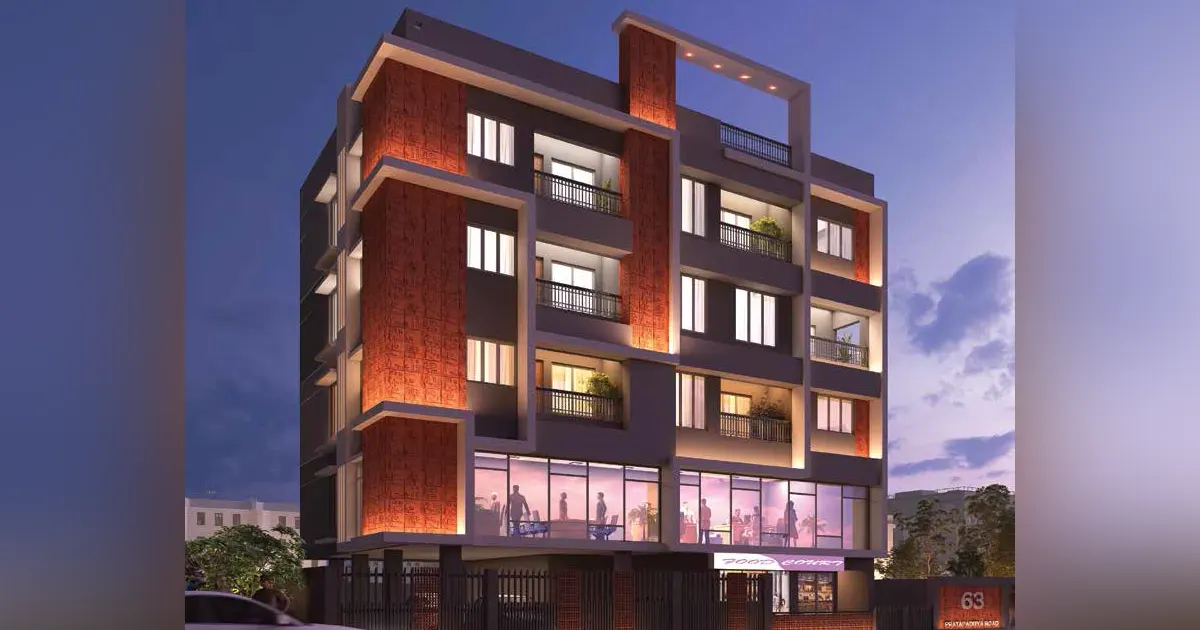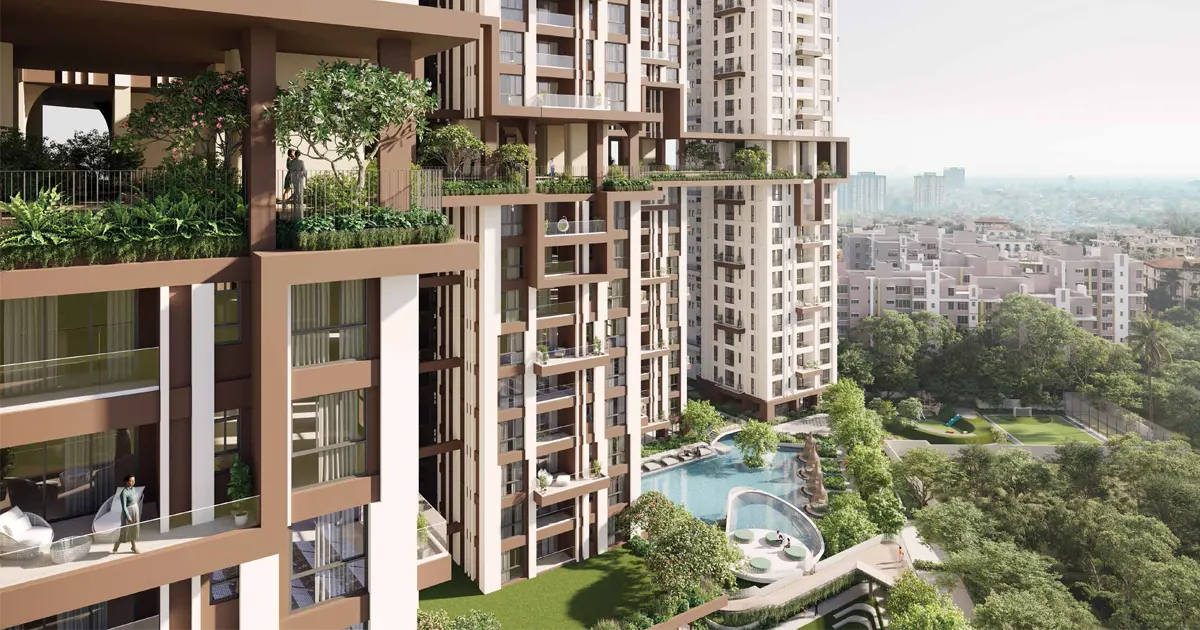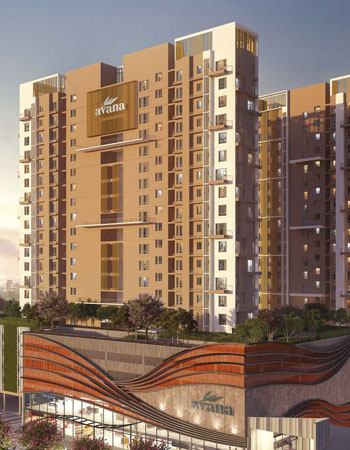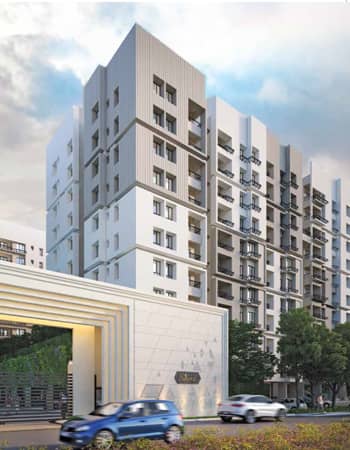
Why is Mani Vista different?
👉 Strategically located on N.S.C Bose Road with the best view of the city.
👉 60% flats with 3 sides open for better cross ventilation.
👉 Diagonally opposite to Tollygunge Metro Station.
👉 Vaastu compliant apartments with breathtaking view of the golf courses.
👉 Everlasting presence of green environment.
Overview:
✅Mani Vista is located in one of the most sought-after areas of South Kolkata, Tollygunge. There are 3BHK and 4BHK homes available in the project. The bustle of urban life will keep you interested. The Tollygunge Metro Station is 750m from the massive residential development. Mani Vista is a place of luxury, elegance, and creativity. Experience the green. Move in the breeze. This thoughtfully designed project for residential use is designed to guarantee your peace of mind and comfort. When it is completed is going to be a masterpiece in the making.
The apartments are fully-equipped with modern amenities and are spacious. The impressive amenities offered in this project are sure to catch your eye. The proximity of this neighborhood to well-known hospitals, educational institutions, recreation areas, and restaurants. Mani Vista fits into your budget and lifestyle with all the essential amenities offered.
Tollygunge is well connected to the most significant areas within the vicinity, including Mahanayak Uttamkumar Metro station, Bangur Hospital and Royal Calcutta Golf Club, and other places. It's among the desirable areas to build a home in Kolkata South. It's a promising physical and social infrastructure location and an emerging neighborhood.

24/7 Water Supply

Car Parking/Reserved Parking

CCTV Camera

Children's Play Area

Club House

Firefighting Systems

Flower Gardens

Game Room & Lounge

Gated Access

Gymnasium

Intercom

Lift

Maintenance Staff

Multipurpose Courts

Park

Power Backup

Rain Water Harvesting

Security

Swimming Pool

Visitor Parking
Size Range : 1771 - 1780 Sq Ft


































