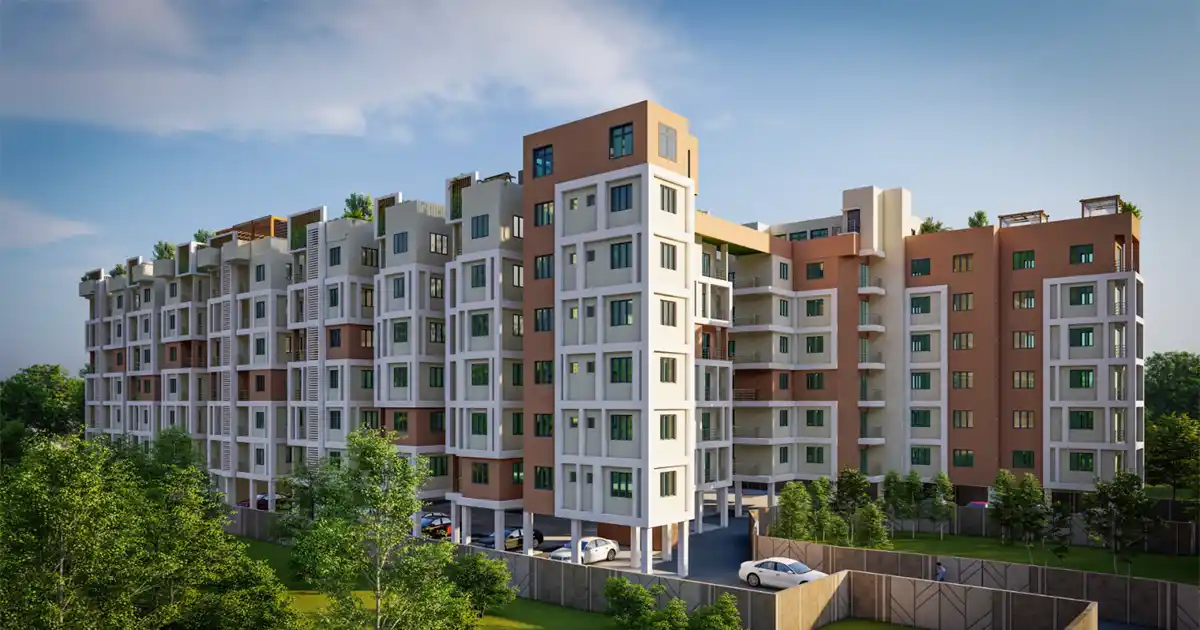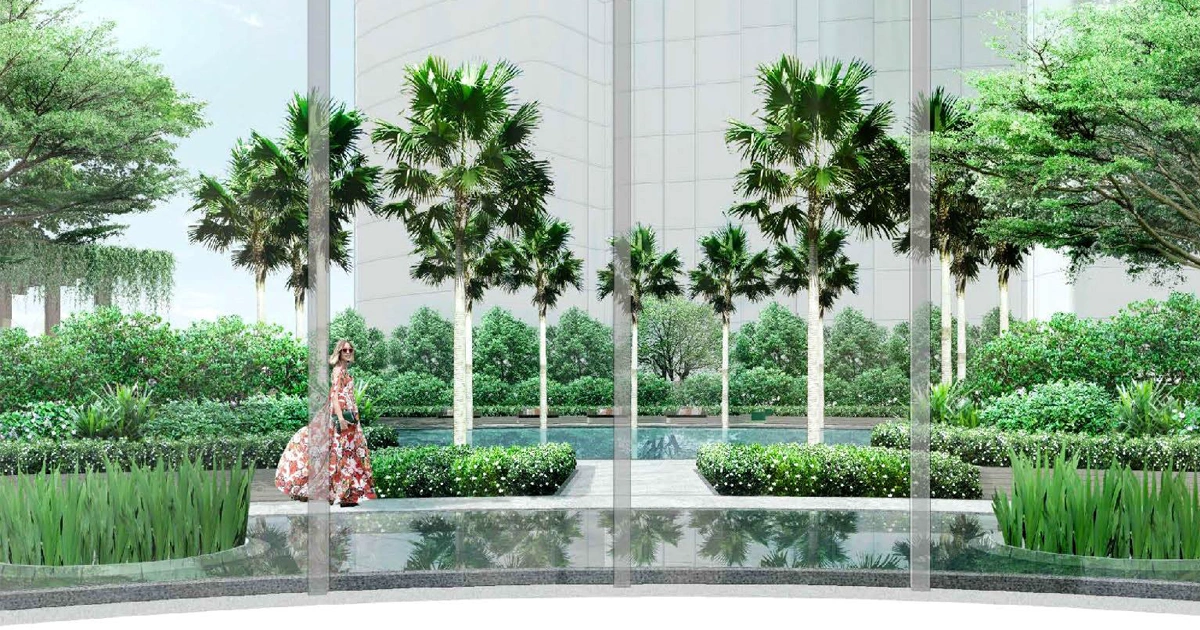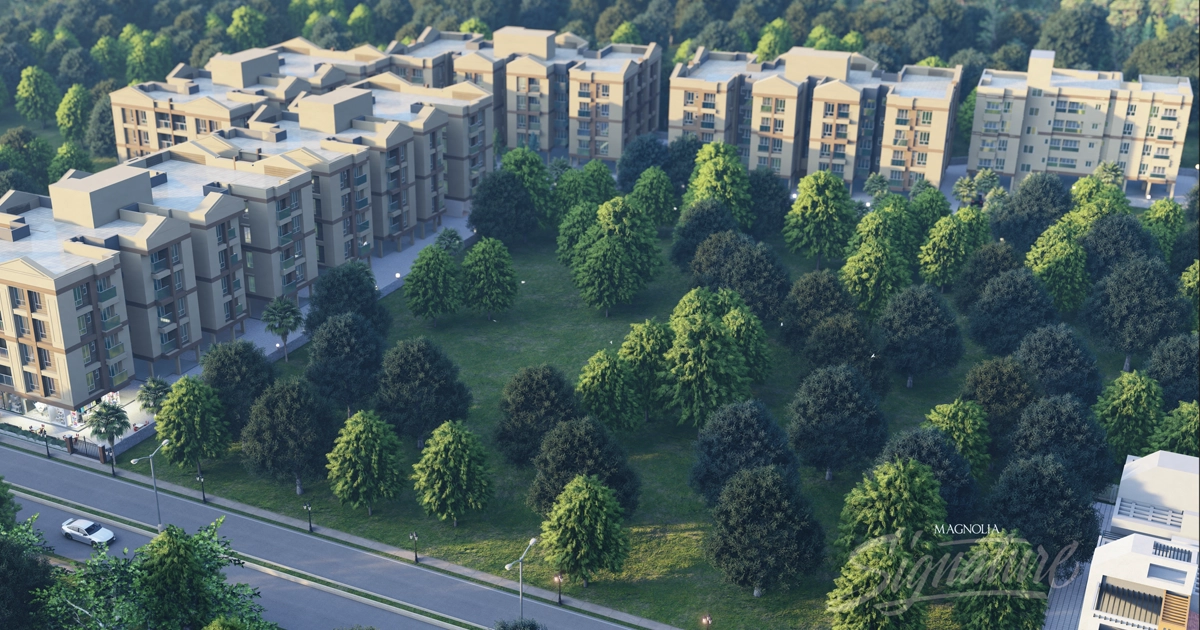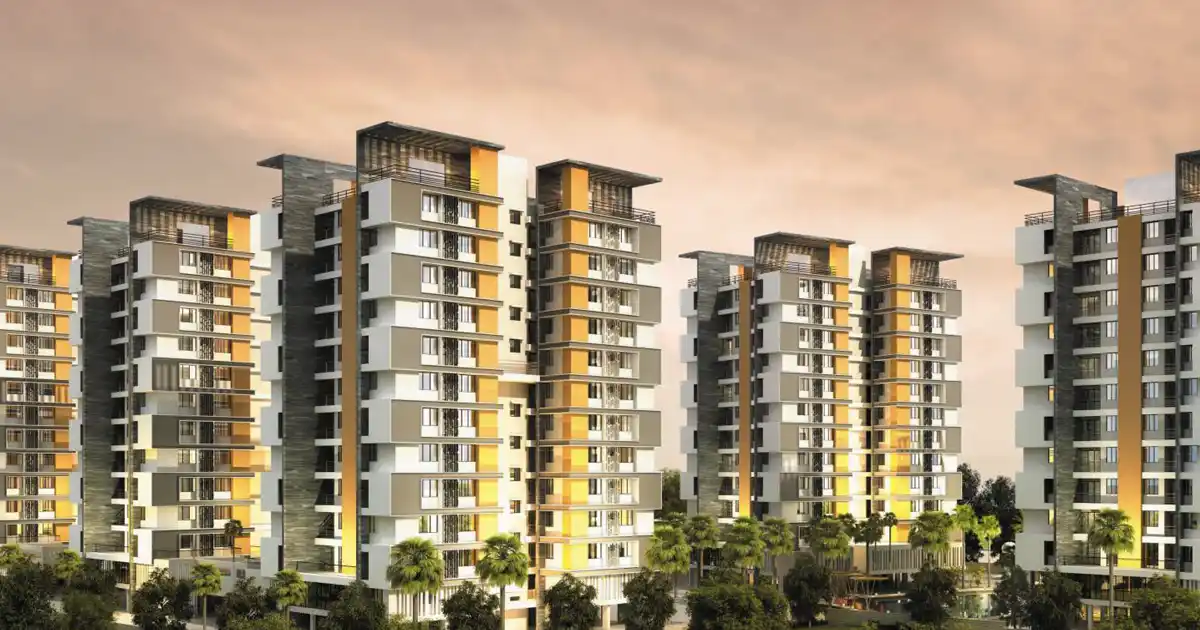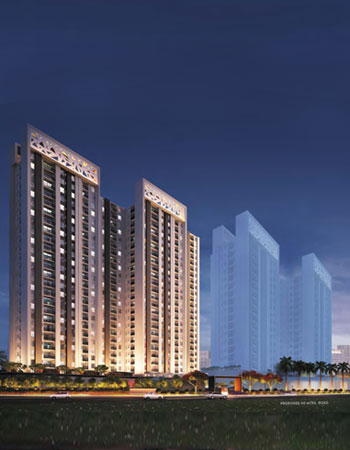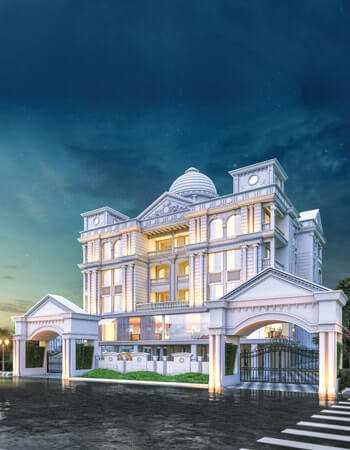
▶️ Reasons to buy:-
✔️ A lavishing green ecosystem equipped with all the modern facilities.
✔️ Typical floor plan for the Premium buildings according to per national building code.
✔️ Serene environment in Indiana, free from the hustle of urban areas.
✔️ 24 hours water, electricity, and security services without any interruption
✔️ Robust structure of buildings with unique infrastructure.
✔️ All facilities of gym, swimming pools, and fields for a perfect fusion of enjoyment.
⏺ Indiana is one of the best upcoming housing schemes equipped with all the modern facilities anyone desires to have. The Indiana scheme fulfills all the characteristics of being a part of India and represents the cultural heritage and premium facilities according to the demand of its residents. This real estate project is a quintessential tradition of India and acknowledges the practice and customs of India. It is a ready-to-move housing scheme equipped with the Premium buildings and houses that can fulfill all your dreams of a royal and luxurious living style. The best ecosystem is offered in Indiana, which shows close proximity to nature.
⏹ You can enjoy all the facilities of state-of-the-art gymnasium and swimming pools equipped with world-class facilities. Like urban and rural dwellers, there is no issue with electricity and water supply. These basic necessities are provided 24 hours a day and a back to back 24 hours security system. Hospitals, schools, universities, and sites for local transportation are also located close to the Indiana housing scheme that provokes its demand. So, what are you thinking of? Have a visit to this best real estate project and grab this best opportunity to fulfill the dream of owning your luxurious house.

24/7 Water Supply

Car Parking/Reserved Parking

CCTV Camera

Children's Play Area

Club House

Firefighting Systems

Flower Gardens

Game Room & Lounge

Gated Access

Gymnasium

Intercom

Lift

Maintenance Staff

Multipurpose Hall

Park

Pedestrian-Friendly /Walk-Score

Power Backup

Rain Water Harvesting

Security

Swimming Pool

Visitor Parking
Size Range : 660 - 783 Sq Ft


































